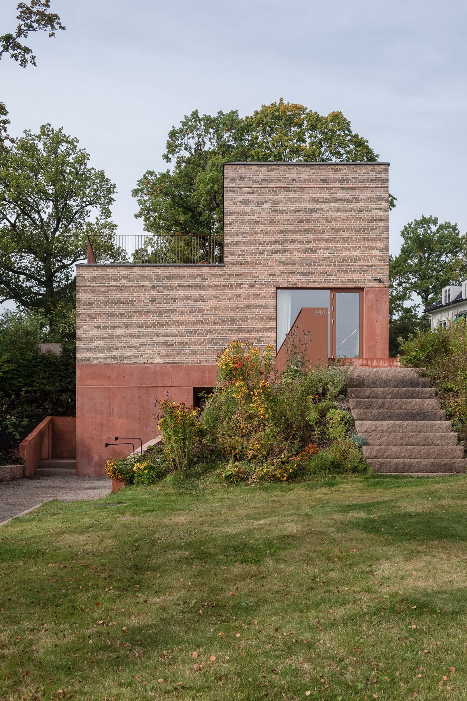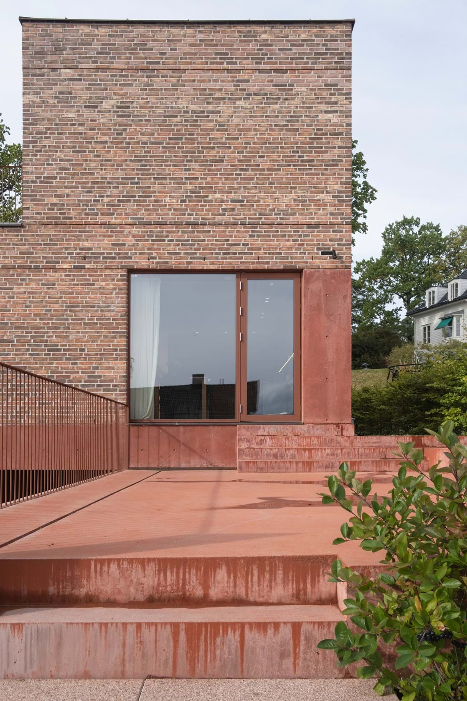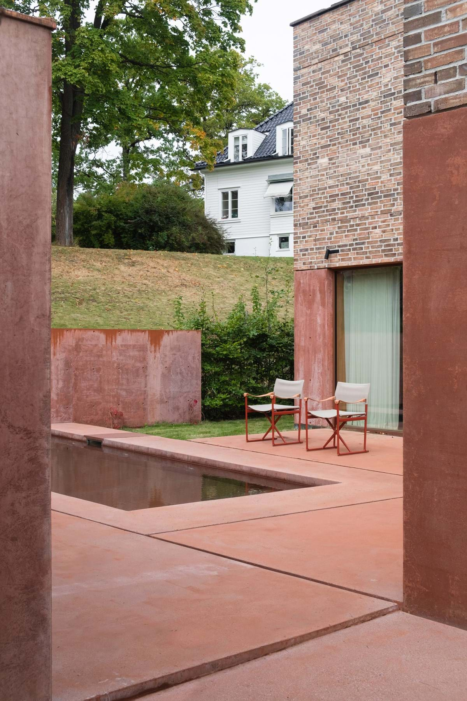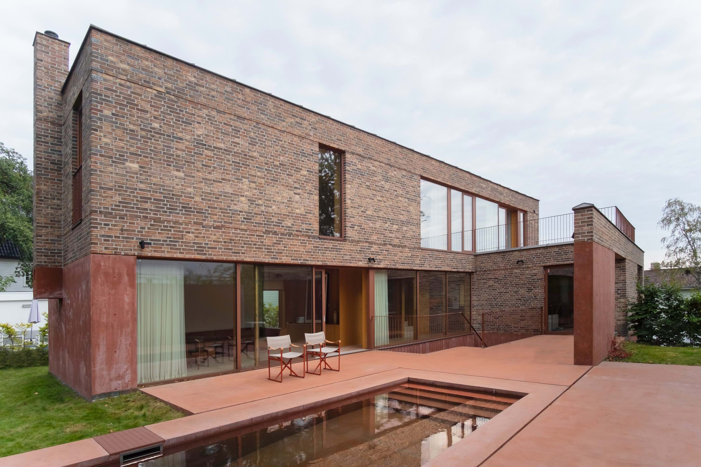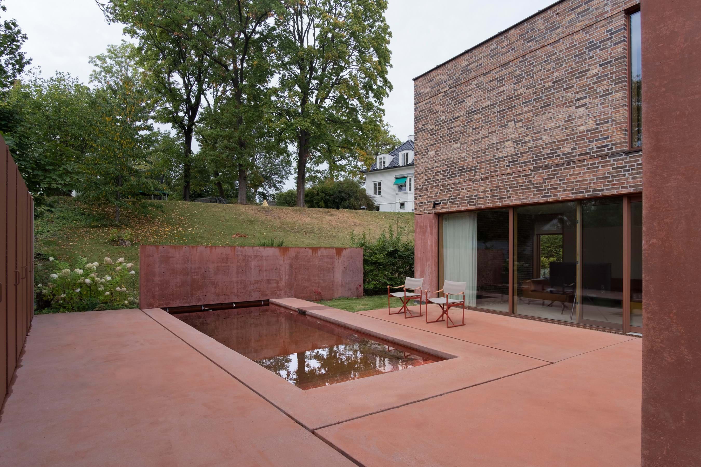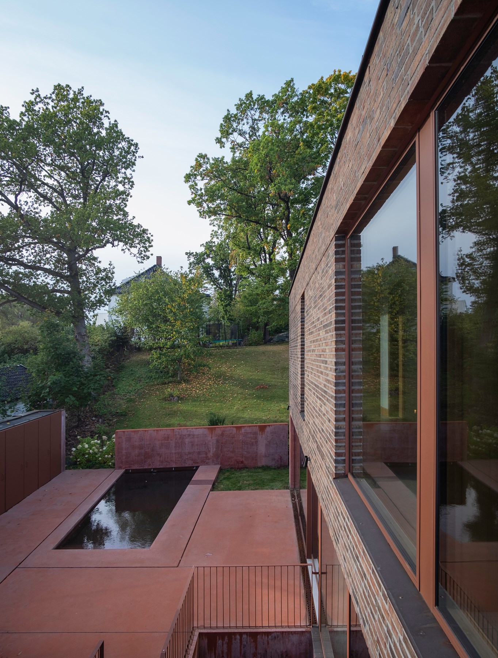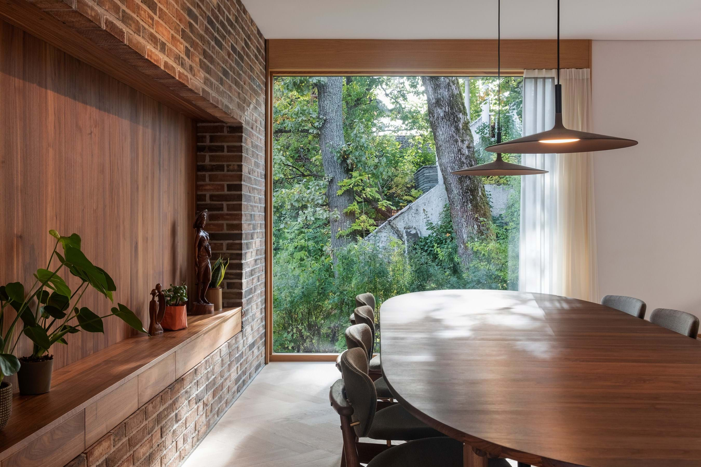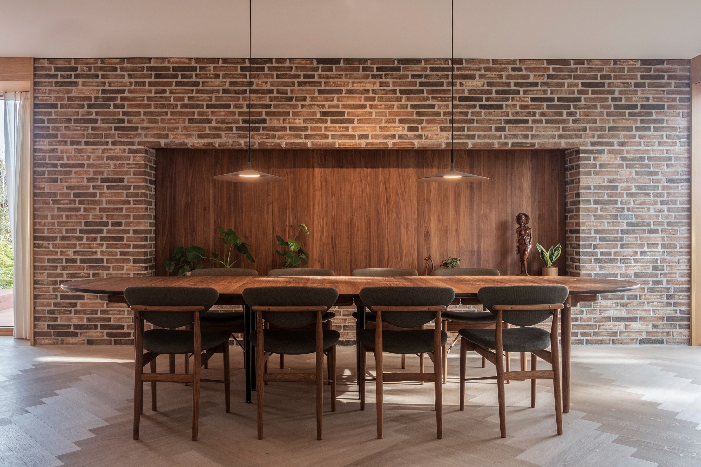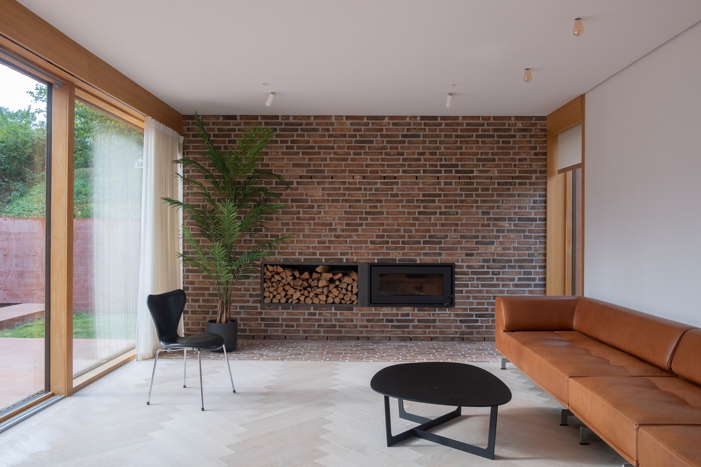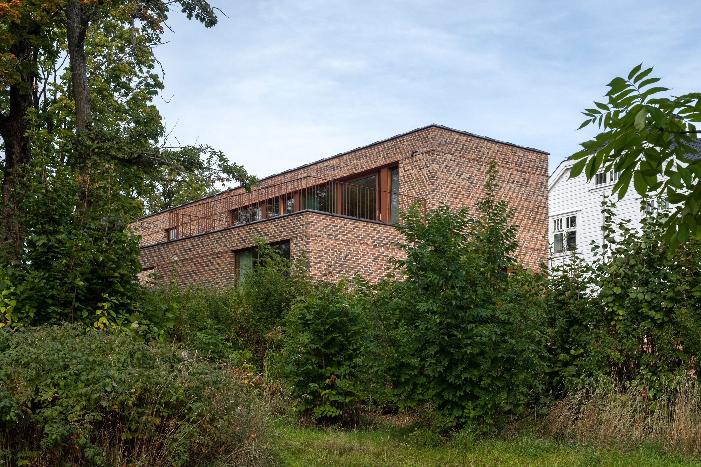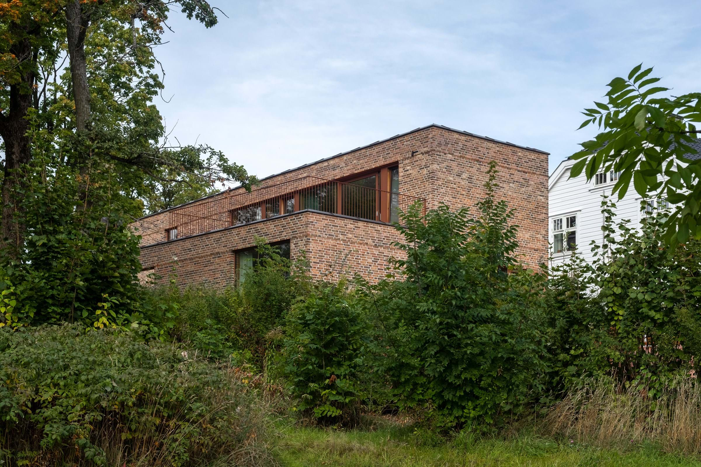
Villa Berg
Beliggenhed: Oslo, Norge
Arkitekt: R21
Fotos: Ruben Ratkusic
Petersen Magasin: Petersen 48
Produkter: D46
Kategorier: Enfamiliehuse
Simple, rectangular facades and a flat roof make for a precise and clear shape in a detached family home in Oslo consisting of a single narrow volume rising in three levels, totalling 390m2.
The well chosen palette of materials endows the building with a distinctive character, with facades surfaces in redbrown D46 abutting concrete cast in situ with a denser, redgold shade. Continued up to the first floor in several places, the concrete serves as paving as well as cladding on parts of the exterior walls. The bricks´vibrant, rustic look signals something classic and recognisable and is also a direct nod to an older, neighbouring garden suburb in red brick. The concrete elements create a contemporary contrast, adding a more subtle colour referance to the garden suburb´s roof tiles.
The rigid material and colour palette also binds the inside and outside . Both interior gable walls are clad in the same brick as the exterior walls - a touch that adds warmth and a rustic air to the interior and linkes it to the outdoor space.

